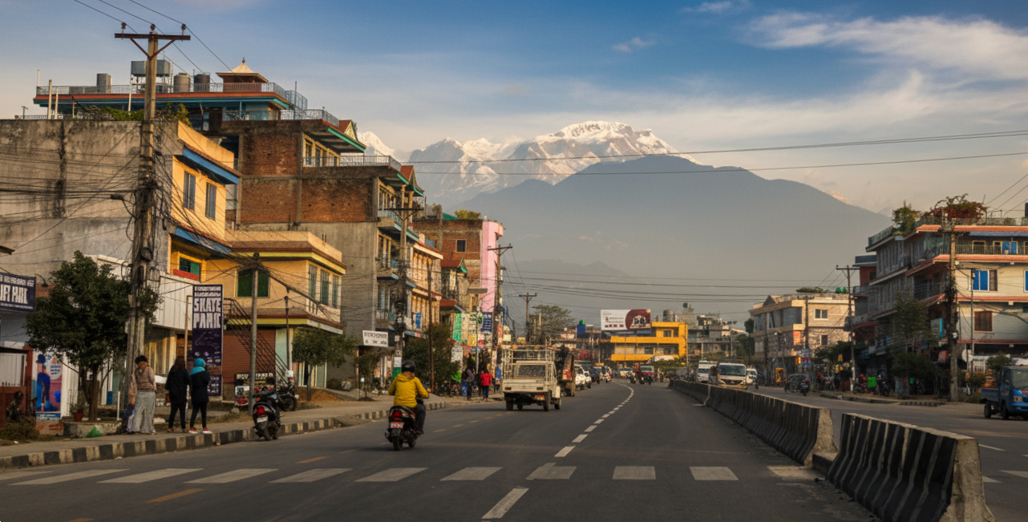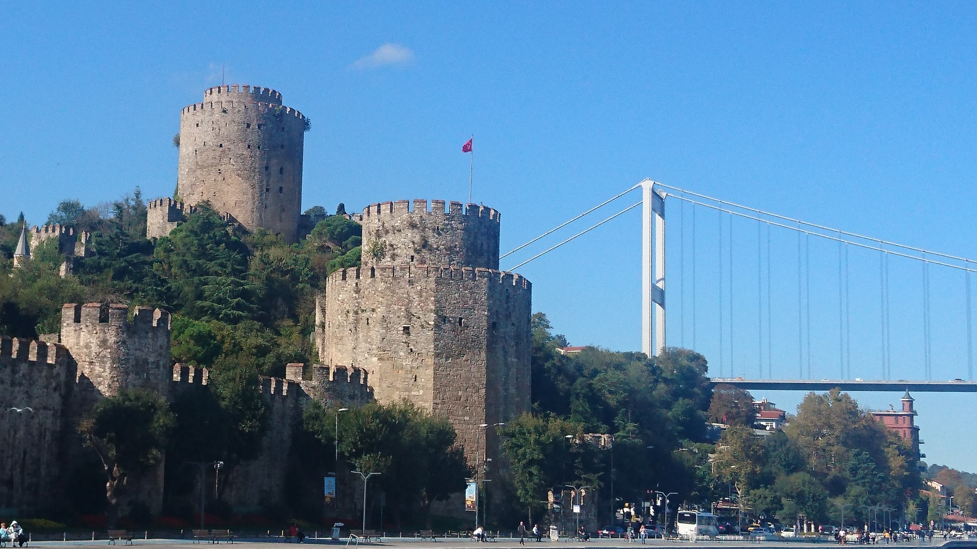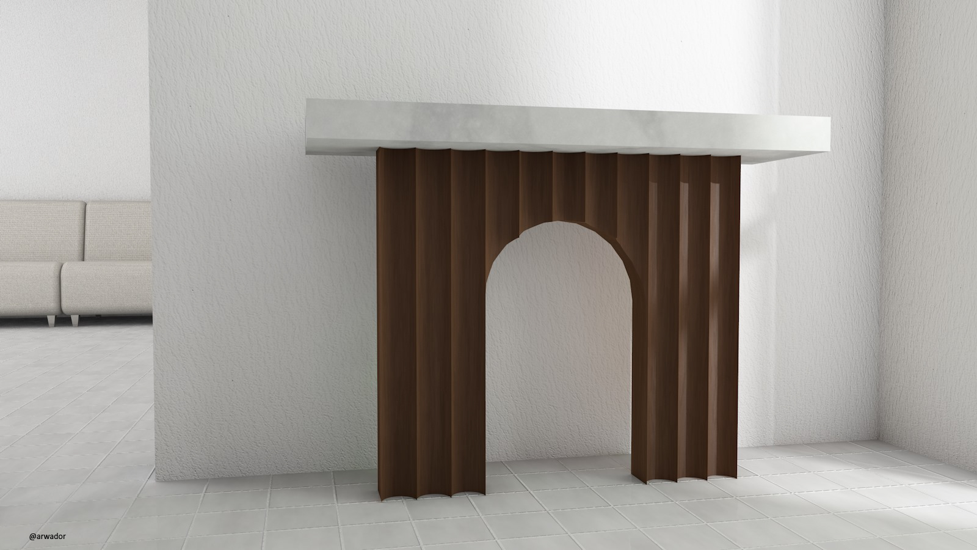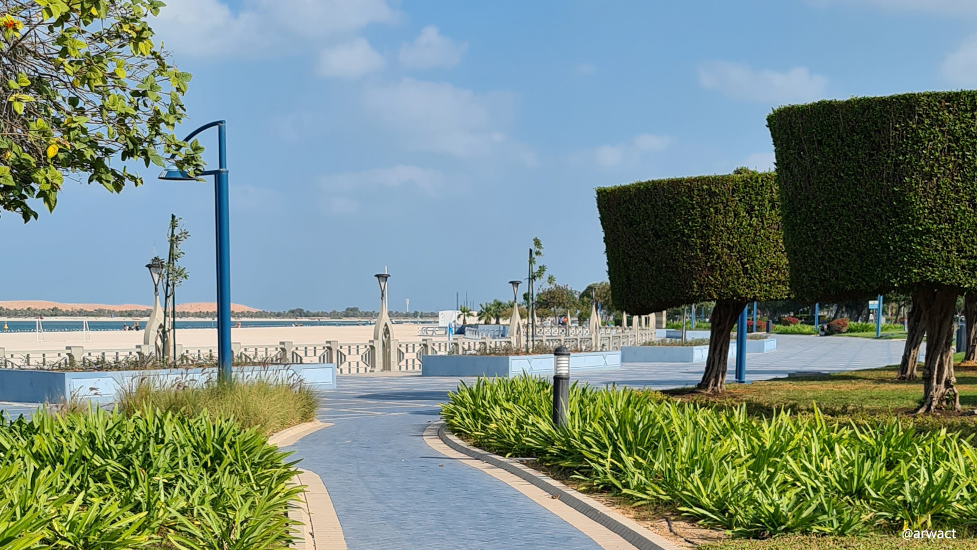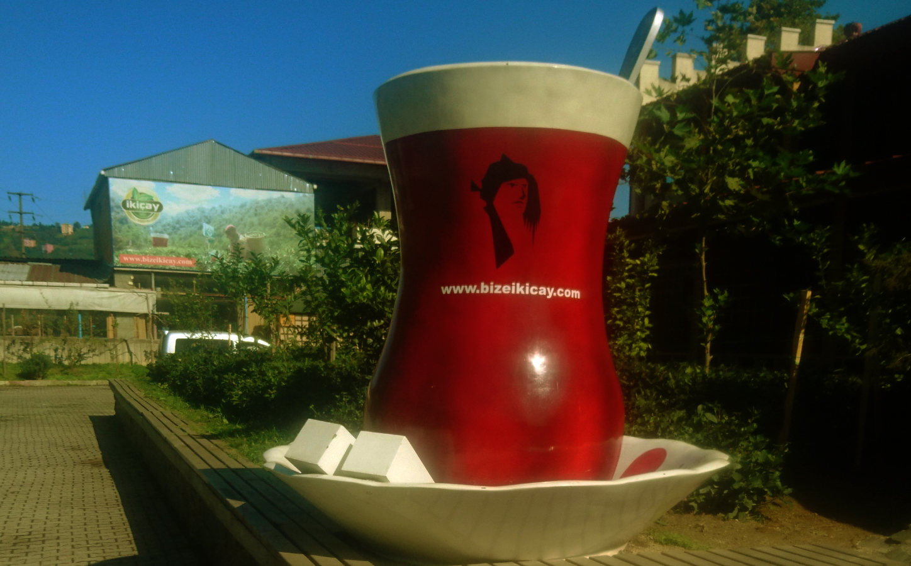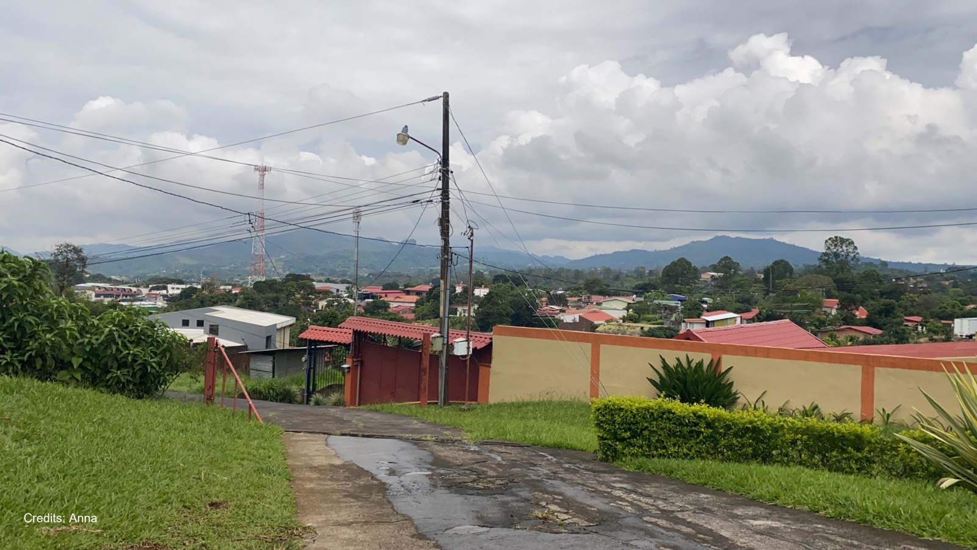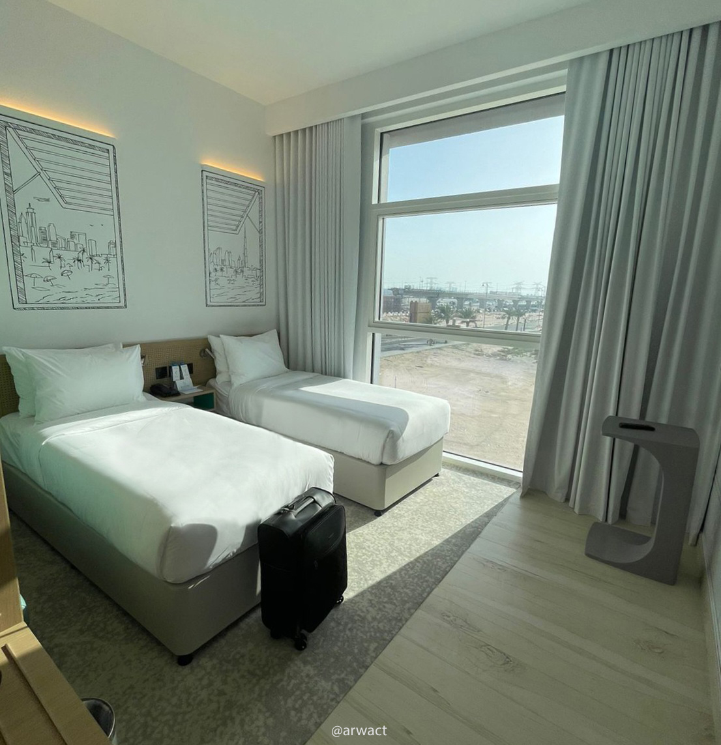No products in the cart.
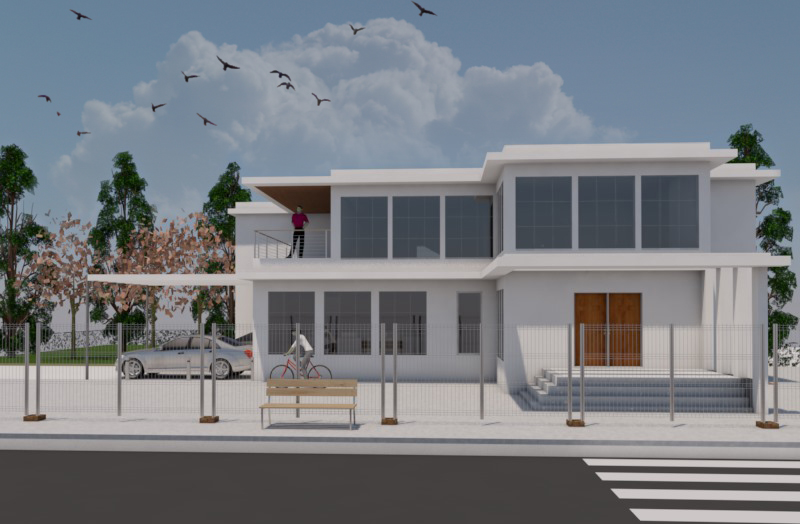
Exploring through Designing
Designing a villa for a family is one of the delightful things I used to do. Because it allows me to know more about other cultures and explore various dimensions of different communities by designing homes (Figure 1).
In this blog, I am sharing with you three common requests from the local community that I noticed while designing villas in Abu Dhabi.
Firstly, privacy is one of the critical dimensions that must be considered. For example, all the families wanted two salons for guests (Majlis) on the ground floor (Figure 2). The first salon is used for men’s guests, and the second is for women’s guests. In addition, some families requested an external entrance for the men’s guest salon. The reason is to provide more privacy for the family in the villa.
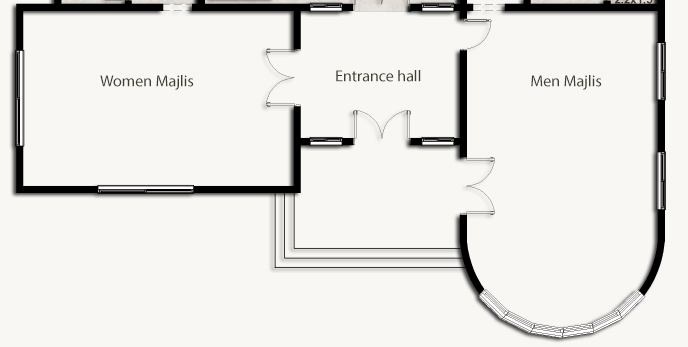
Secondly, as you can see in Figure 3, the first floor includes three master bedrooms and a gathering area as well as two balconies. It’s so common that all the bedrooms in a villa must have their own bathroom.
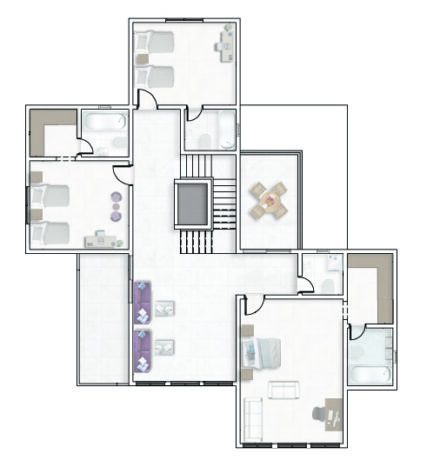
Thirdly, in terms of area, families require spacious salons and rooms. For example, the area of a bedroom should not be less than 20 – 25 m² in addition to a dressing area and a bathroom. It depends on the area of the land and the building budget.
What about you? What are the special requirements you may ask the architect to provide in your villa? Share it in the comment box, and let us explore more.

